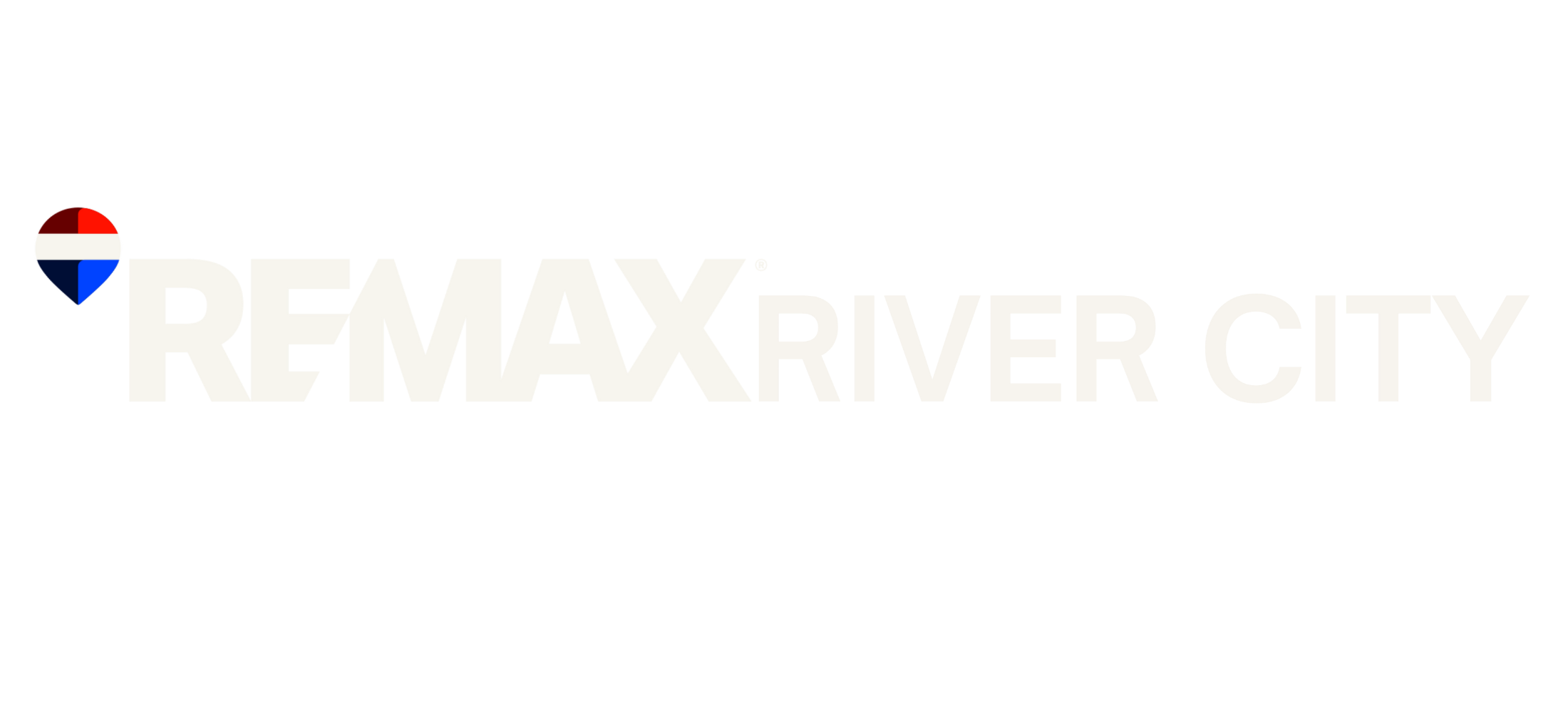My Listings
-
3 62103 RANGE ROAD 133A: Rural Smoky Lake County Vacant Lot/Land for sale : MLS®# E4423491
3 62103 RANGE ROAD 133A Rural Smoky Lake County Rural Smoky Lake County T0A 3C0 $105,000Rural Land/Vacant LotCourtesy of Arlene J Herrick of RE/MAX River City- Status:
- Active
- MLS® Num:
- E4423491
Discover the perfect getaway in desirable Hillside Acres at Whitefish Lake. This one-acre flat parcel offers ample space ideal for parking two recreational vehicles year round at the same time, or to build your dream home while maintaining privacy--thanks to a grove of mature trees. The site has power w/100 amp service + electrical outlets for plugging in an RV. Natural gas is available at the property line. Convenient amenities include a shower shack featuring a 150 gallon holding tank for water, hot water heater, RV toilet, sink and bathtub. Additionally, a 500 gallon septic holding tank has also been installed. Enjoy an 8 minute walk to public beach access, or take a 5 minute drive to Paradise Cove Resort where you will find a boat launch, convenience store, fishing, canoeing and more. Whether you're looking to build, invest, or simply enjoy a private retreat, this property offers endless possibilities. Don't miss this opportunity--your dream escape awaits! More details- ARLENE HERRICK
- RE/MAX River City
- 1 (780) 6916599
- Contact by Email
Data was last updated November 2, 2025 at 01:30 PM (UTC)
Copyright 2025 by the REALTORS® Association of Edmonton. All Rights Reserved. Data is deemed reliable but is not guaranteed accurate by the REALTORS® Association of Edmonton.
The trademarks REALTOR®, REALTORS® and the REALTOR® logo are controlled by The Canadian Real Estate Association (CREA) and identify real estate professionals who are members of CREA. The trademarks MLS®, Multiple Listing Service® and the associated logos are owned by CREA and identify the quality of services provided by real estate professionals who are members of CREA.



